ONLY
LEFT
Spring 2025 Winners
Congratulations to the Top 3 Winners of the Spring 2025 Interior Design & Innovation Awards. Their work stood out for its creativity, innovation, and exceptional execution. The IDIA team is proud to recognize their achievement and looks forward to seeing what they create next.
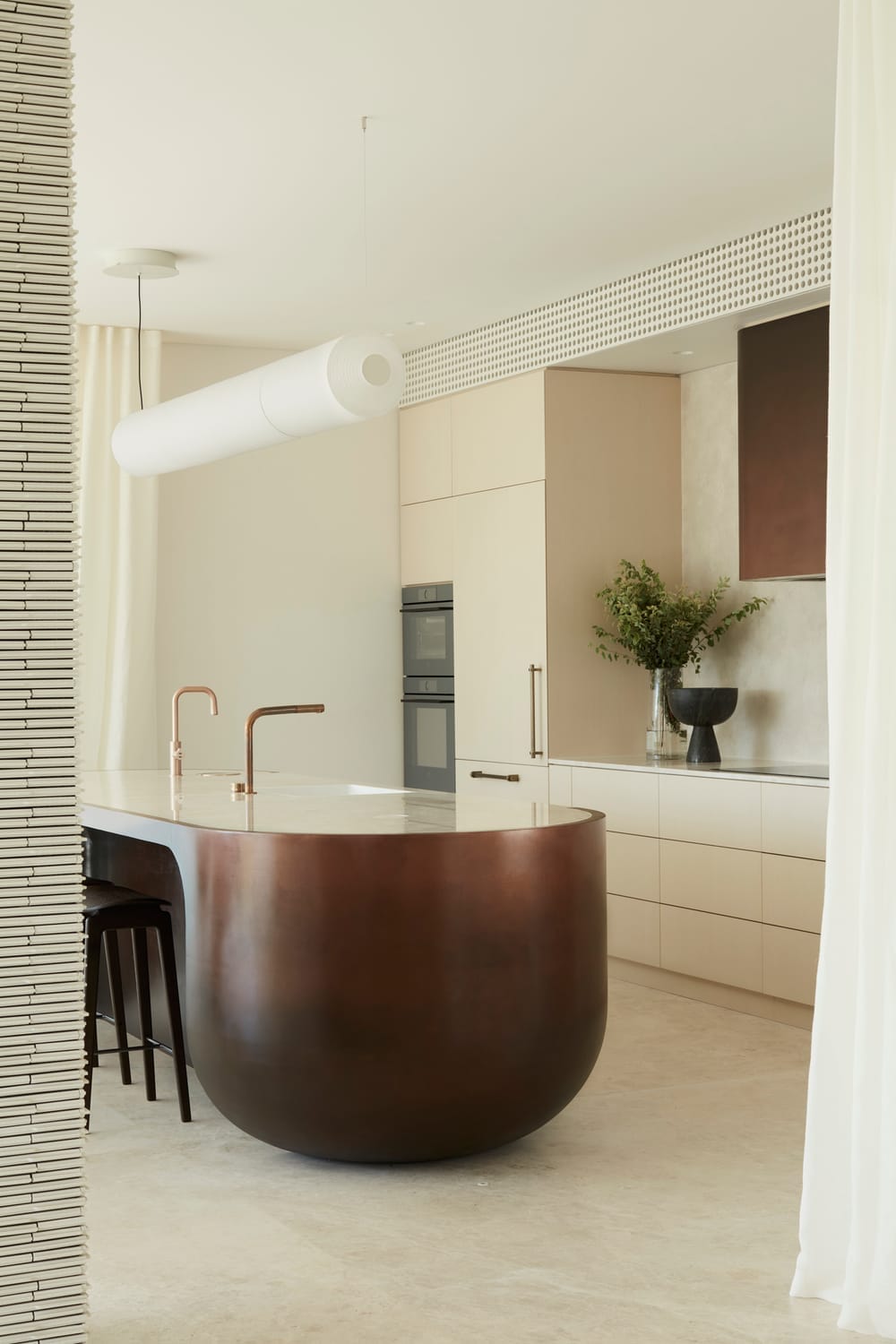
Birdblack Design
1st Place - Overall Design
Harmony reigns supreme within these walls, where the interior design seamlessly complements the architectural brilliance.
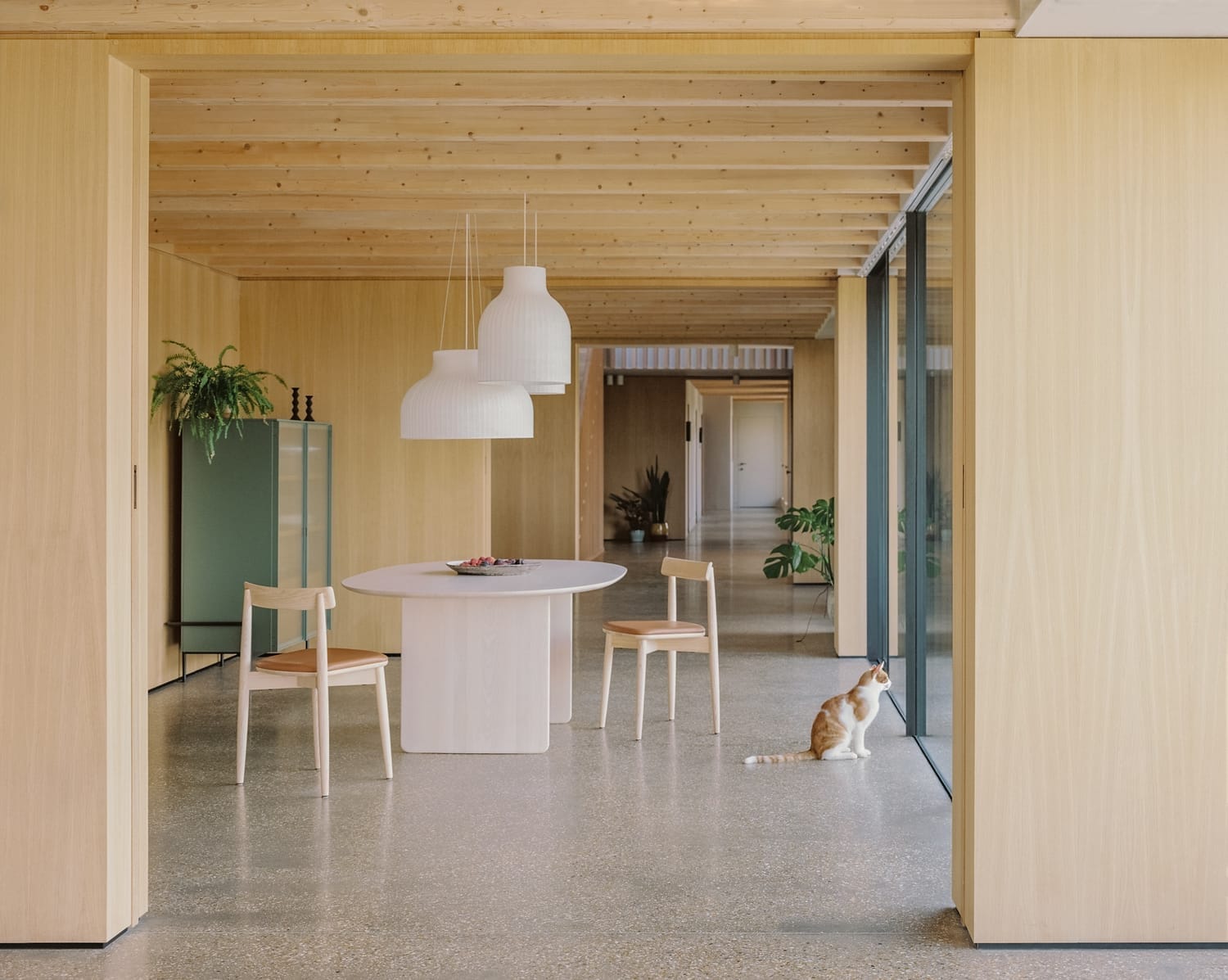
YAM Studios
2nd Place - Overall Design
Surrey House, a new built home designed for a family of five, captures breathtaking, uninterrupted views of the beautiful Surrey countryside.
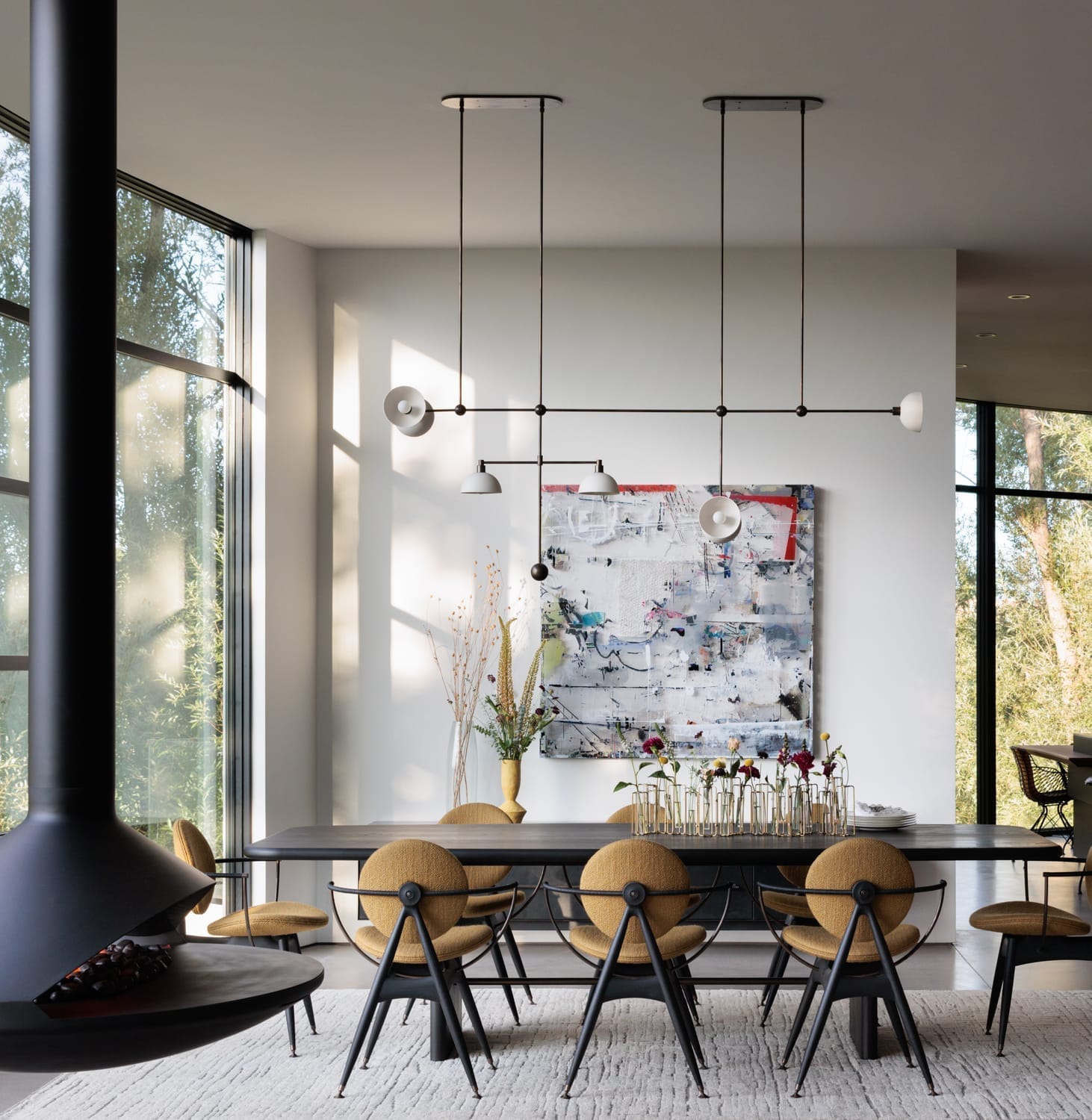
HMH Architecture + Interiors
3rd Place - Overall Design
The Panorama House was designed for a growing multigenerational family, the space balances shared areas with private retreats, promoting both togetherness and personal reflection.
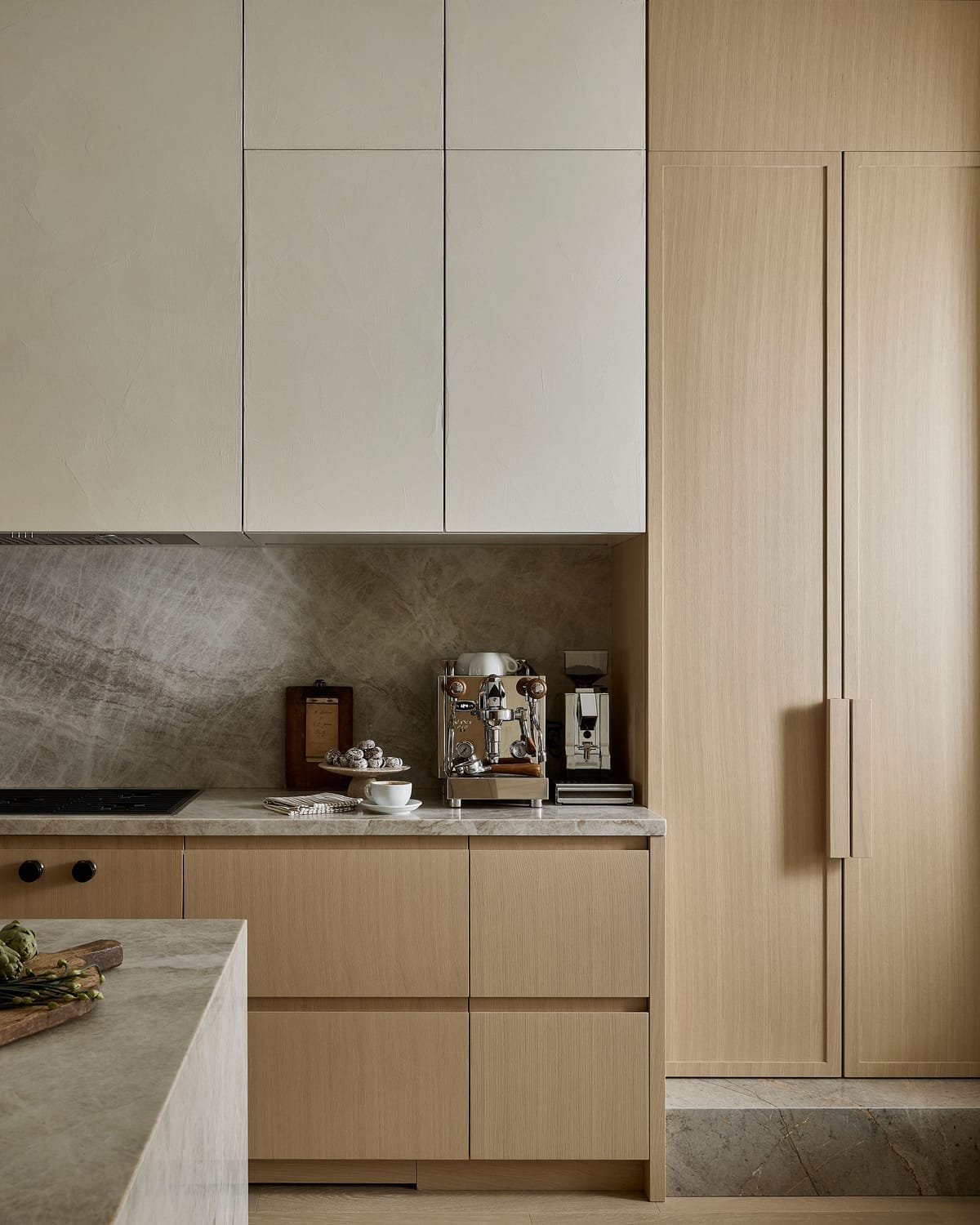
Nunu Interior Design, Inc.
1st Place - Kitchen Design
The integration of custom details and natural finishes, allows for timeless authenticity. Each piece is unique— the wood grain and stone veining will vary, as it is cut from nature.
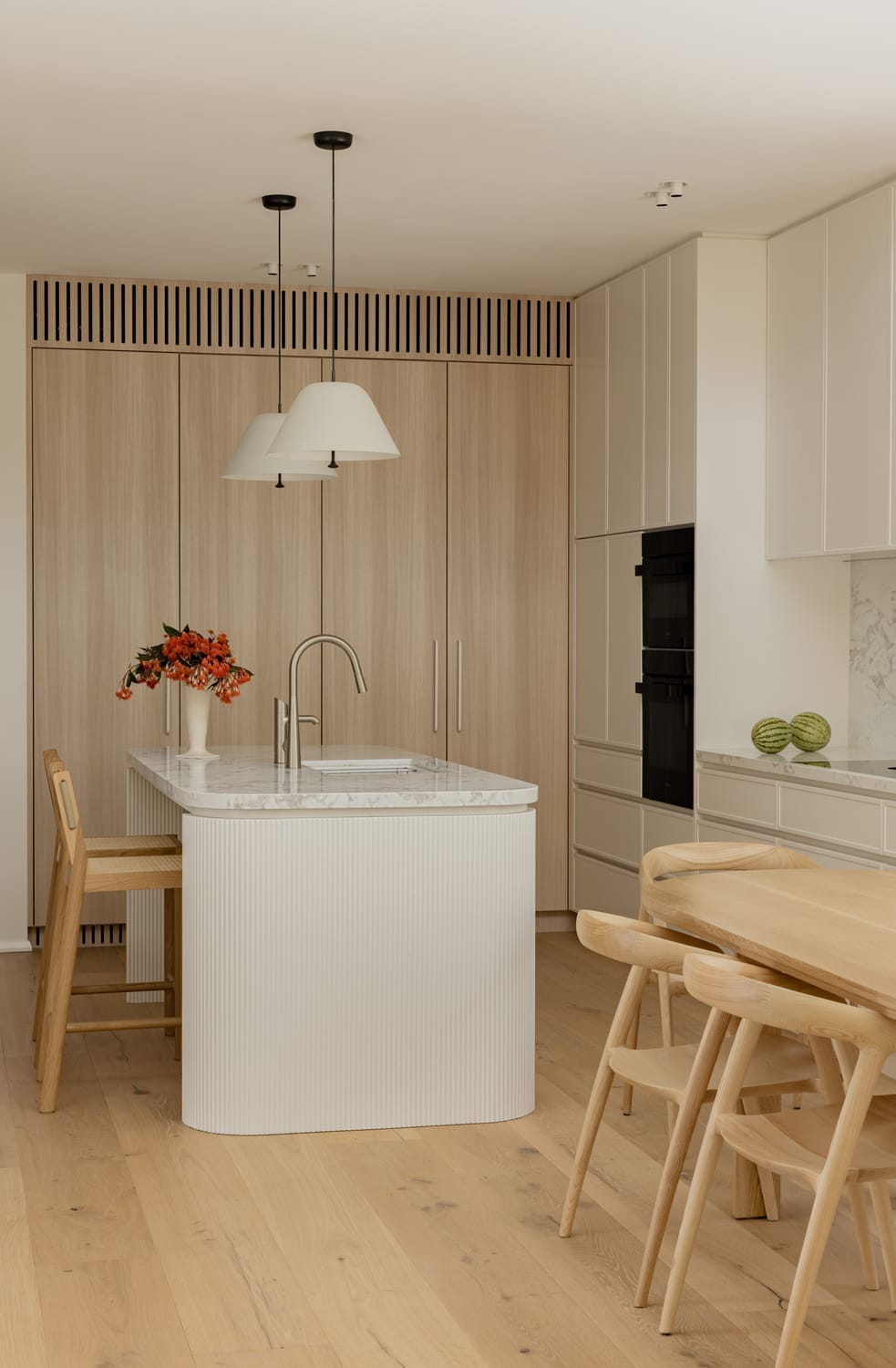
Bone Made
2nd Place - Kitchen Design
"Our aim was to create a refined and modernised take on the ‘coastal scheme’, introducing layers of bright white, contrasting soft greys, neutrals, light oak, and harmonious textural elements. "
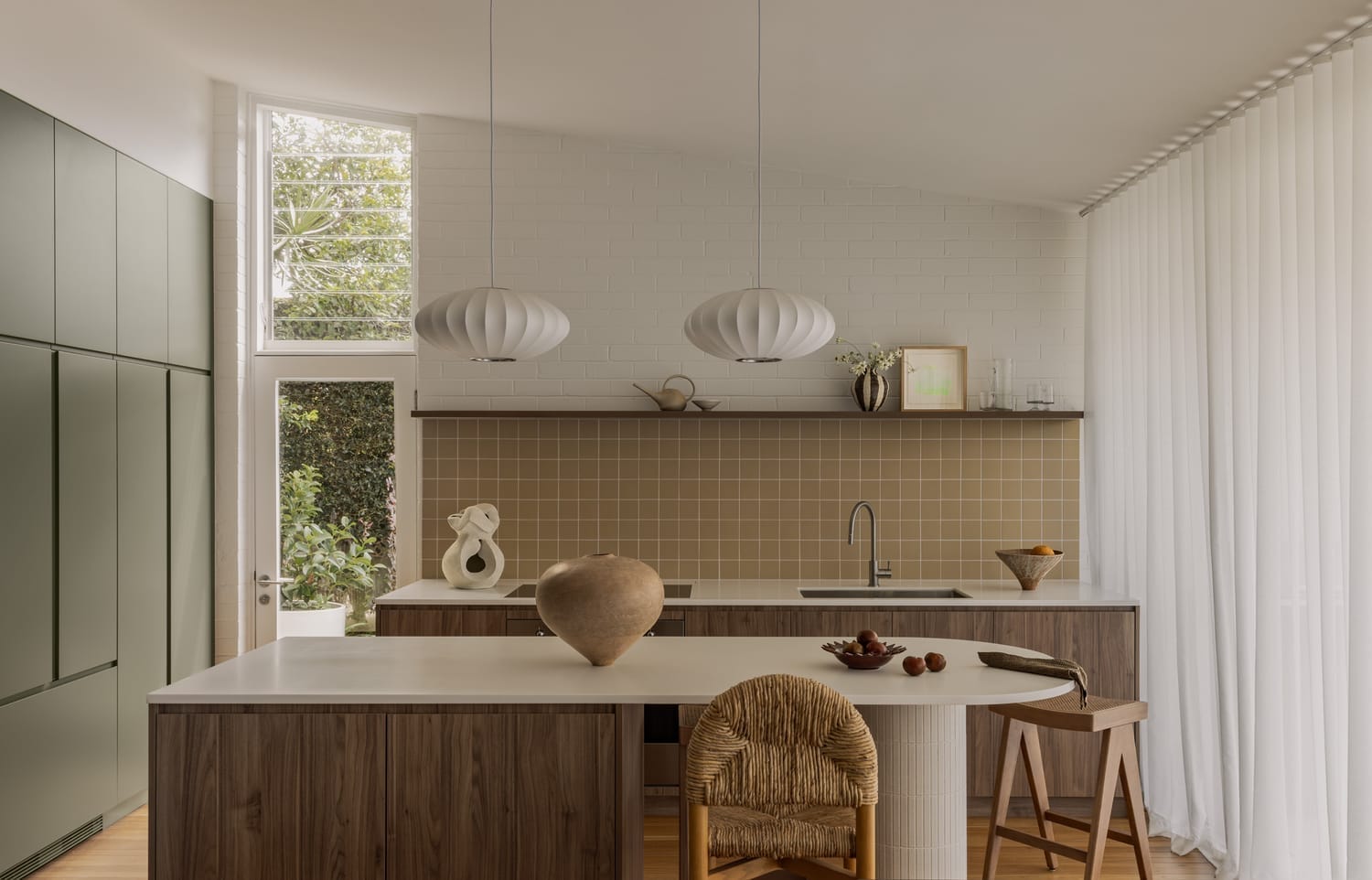
Bone Made
3rd Place - Kitchen Design
The design resolved site constraints by respecting Seidler’s architectural intent while adapting spatial planning for modern family living.
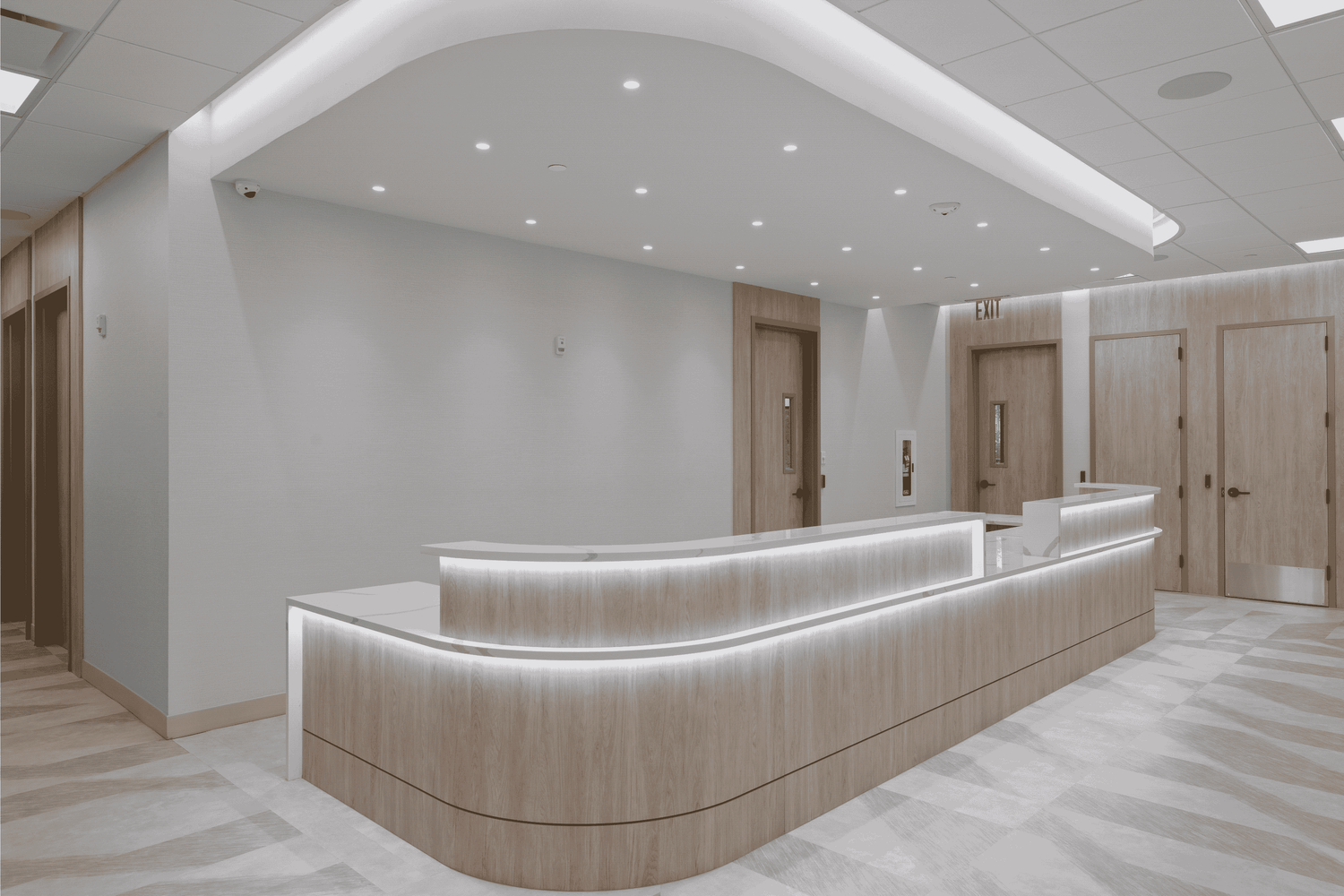
ELEVATED INTERIORS
1st Place - Commercial Design
This project involved a medical facility located in Brooklyn, NY, where the team had the privilege of designing the lobby, waiting area, exam rooms, and the entire interior environment.
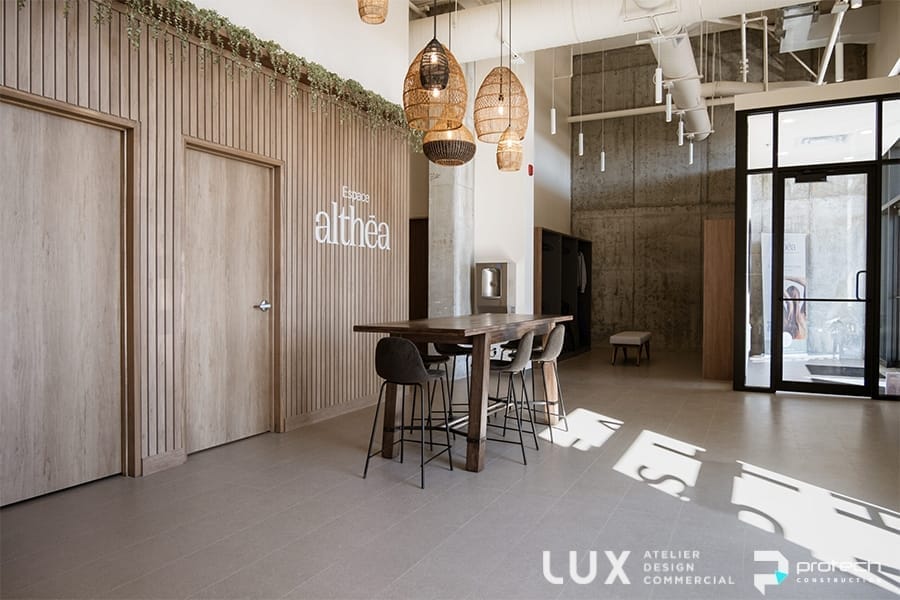
Atelier Lux Design
2nd Place - Commercial Design
Althea Yoga and Spinning Center is a thoughtfully designed wellness space encompassing approximately 4,825 square feet. The mandate was to develop a cohesive and inviting design concept for the new Espace Althéa that reflects tranquility and vitality.
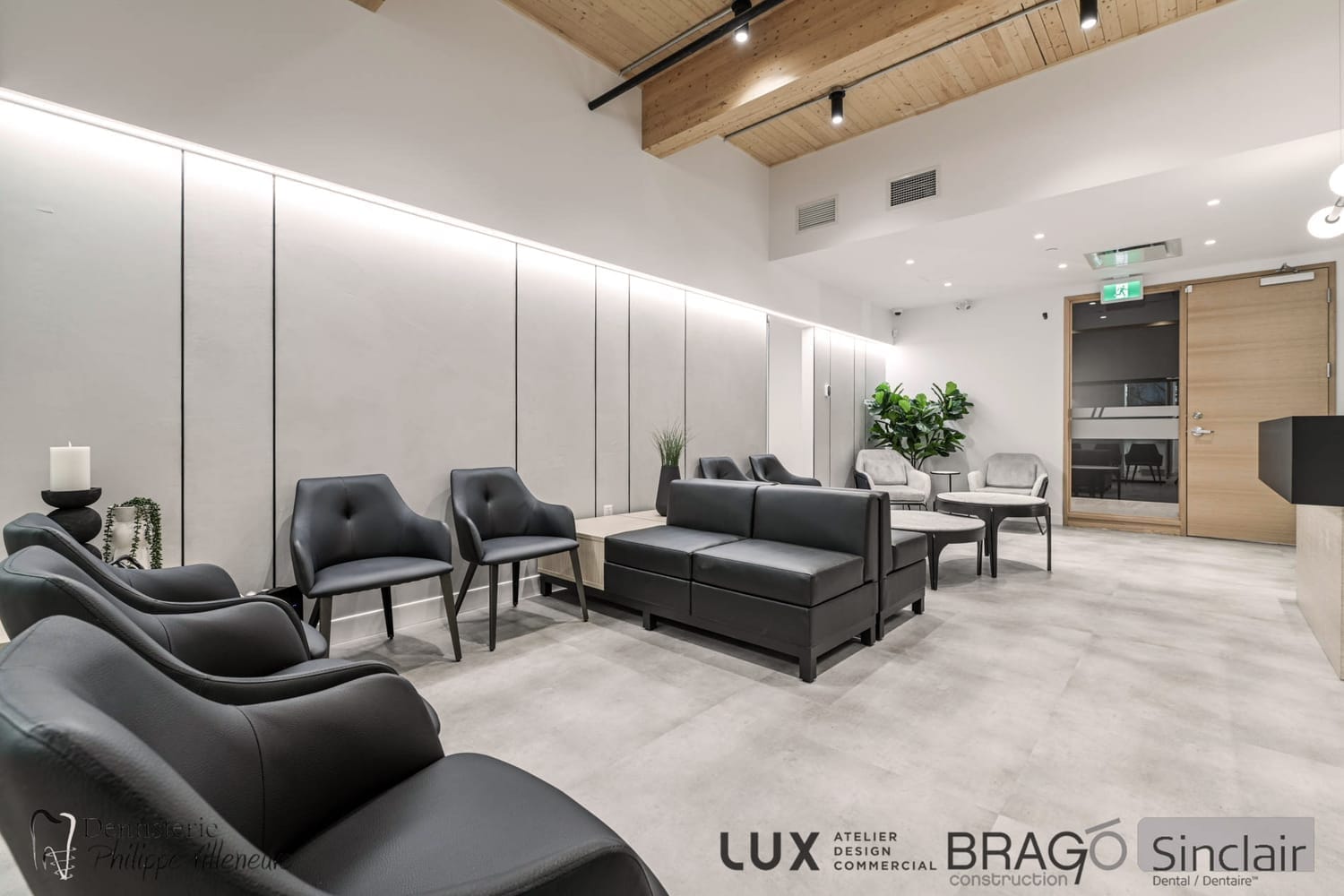
Atelier Lux Design
3rd Place - Commercial Design
The Philippe Villeneuve Dental Clinic spans approximately 3,500 square feet and was designed with a clear mandate: to create a layout concept that embodies both modern sophistication and functional clarity.
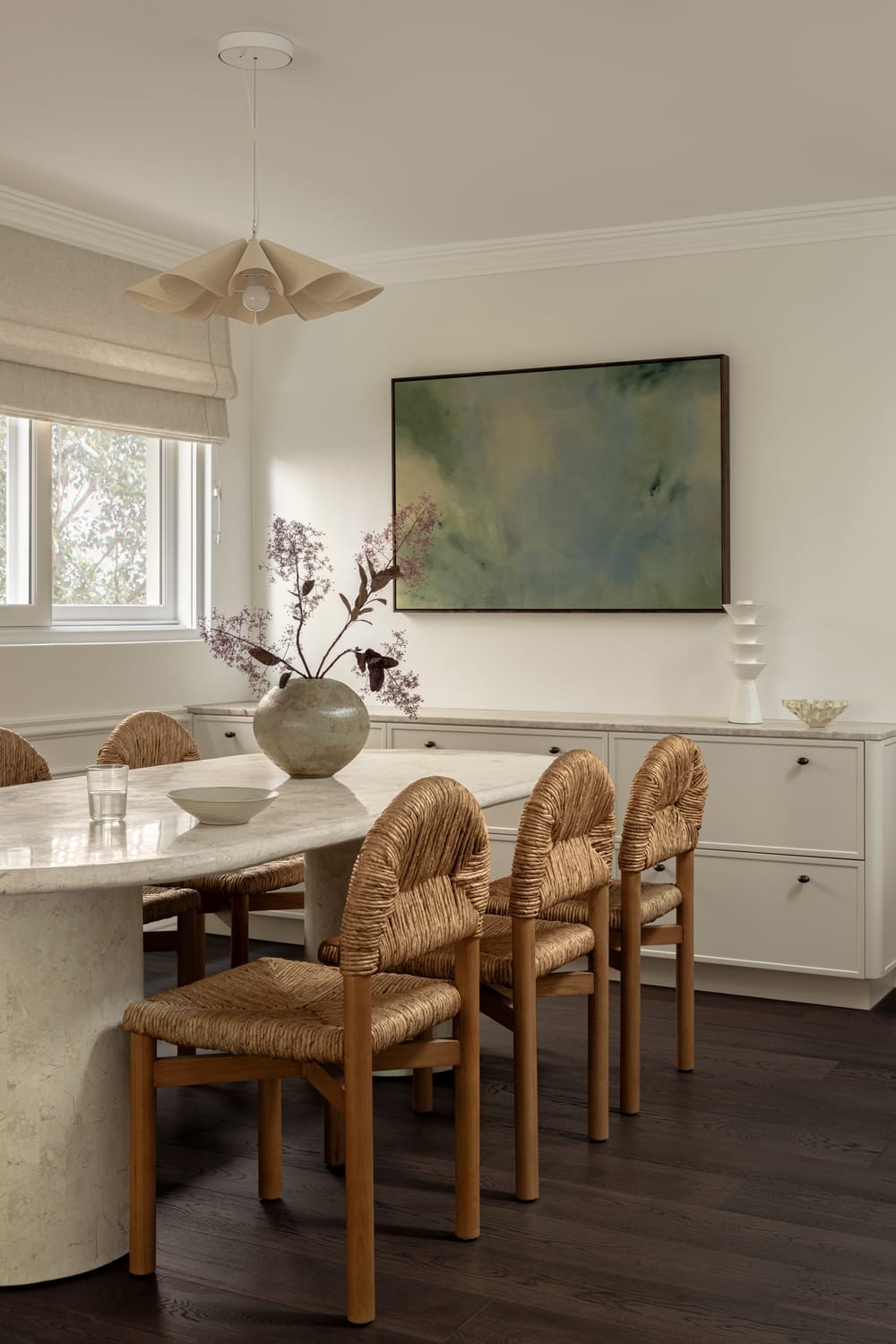
Bone Made
1st Place - Dining Room
"There was a wish to retain its sense of character whilst elevating the dated interiors, combining comfort, elegance and timelessness. We began to replenish every room, creating a luxurious home for our clients to savour."
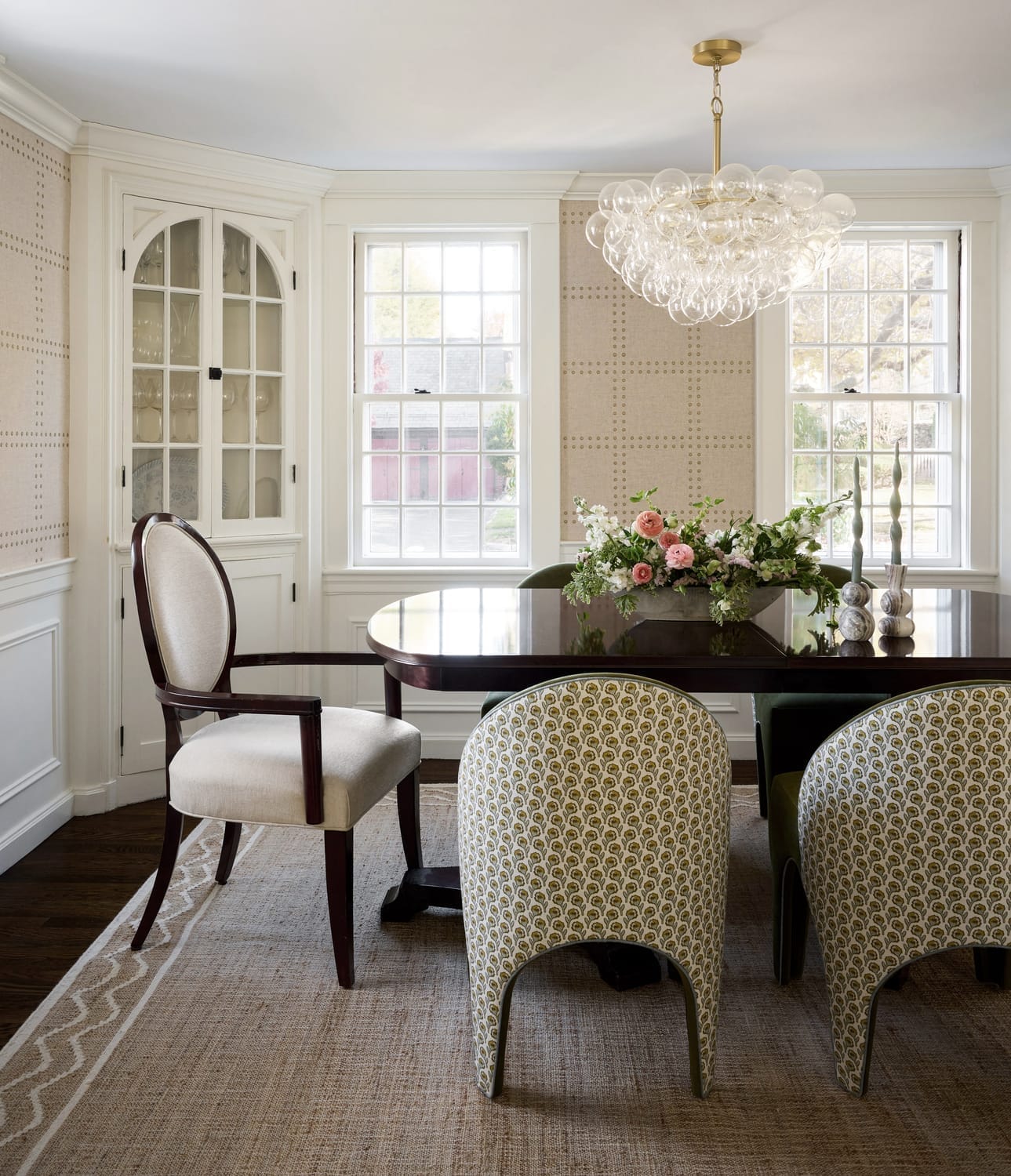
Studio Em Design
2nd Place - Dining Room
This traditional dining room has been thoughtfully designed to stand out as a focal point within this New England home. Seamlessly connected to the newly renovated kitchen, it enhances the open-concept layout, creating a harmonious flow between the two spaces.
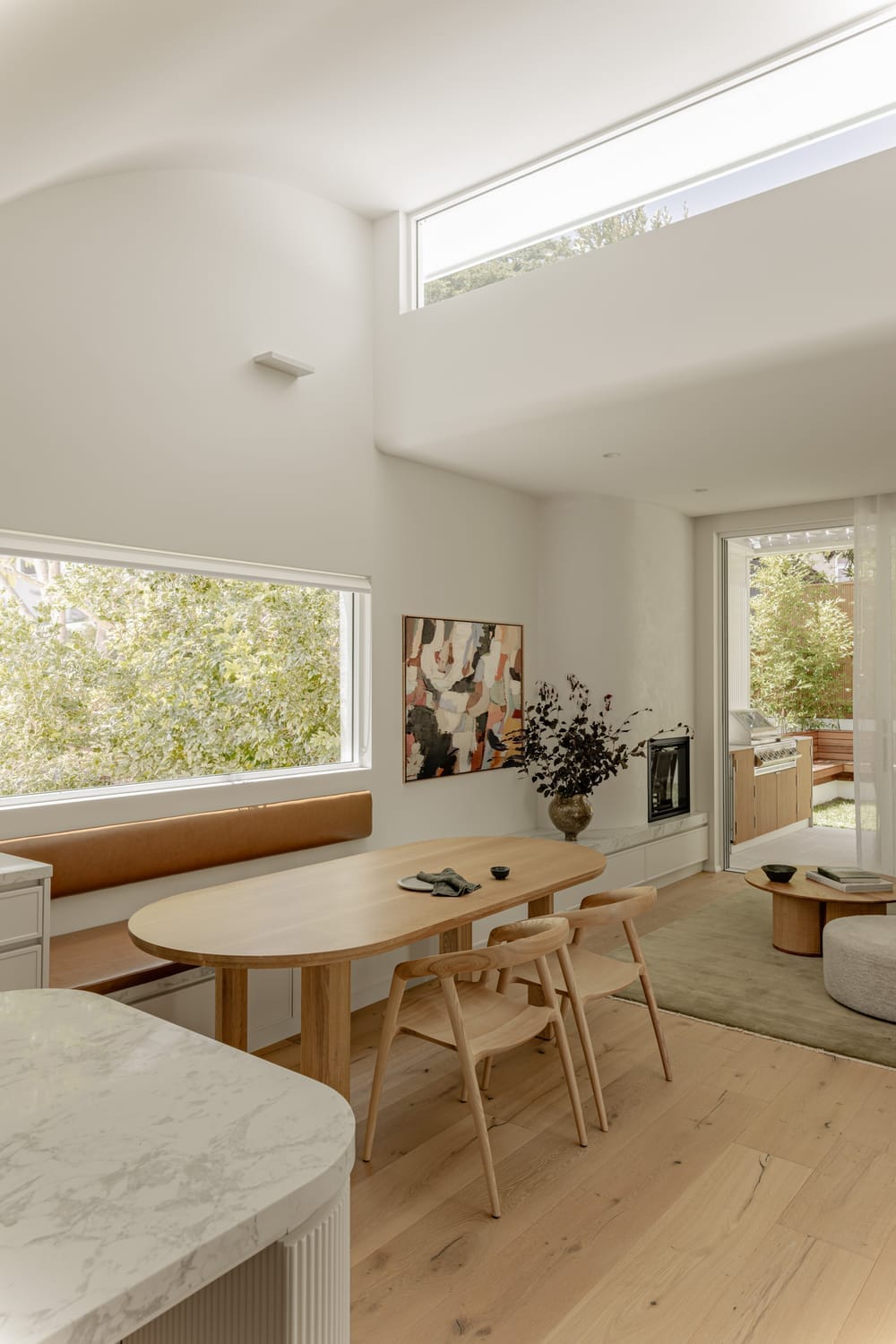
Bone Made
3rd Place - Dining Room
The open plan kitchen, dining and living is drenched in an abundance of light. Here, the motif of curvature that recurs throughout the home is established in both the wave-like ceiling and key walls.
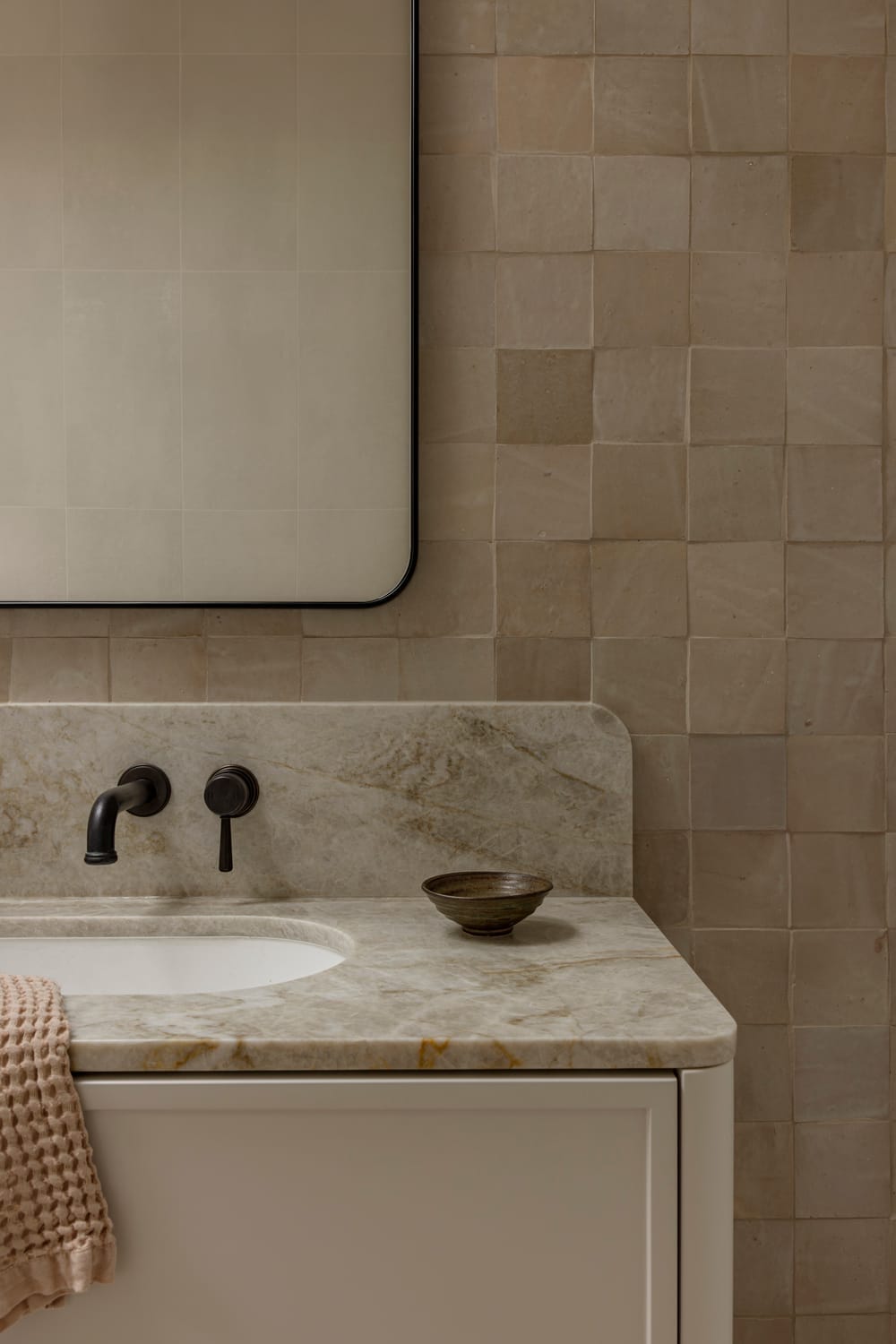
Bone Made
1st Place - Bathroom Design
The ensuite features Taj Mahal quartzite adorning a curved edge vanity, Moroccan Zellige tiles in ‘latte’ and tumbled limestone pavers – all softening the space. A bronze Smith & Smith sconce light adds a touch of the ‘new’ to complement the classic.
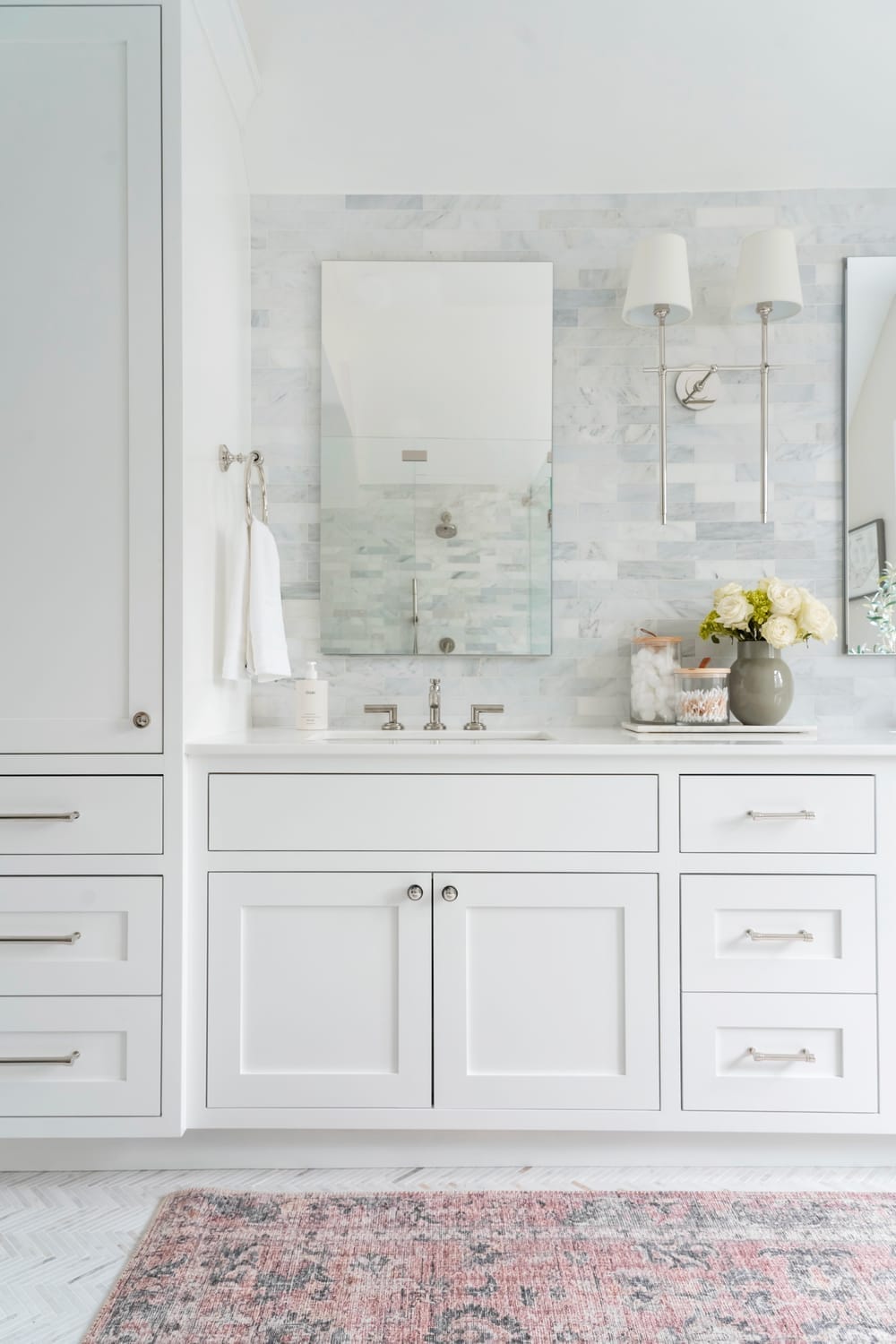
Studio Em Design
2nd Place - Bathroom Design
The design of this primary bathroom embraces a neutral, timeless aesthetic that exudes understated elegance and tranquility.
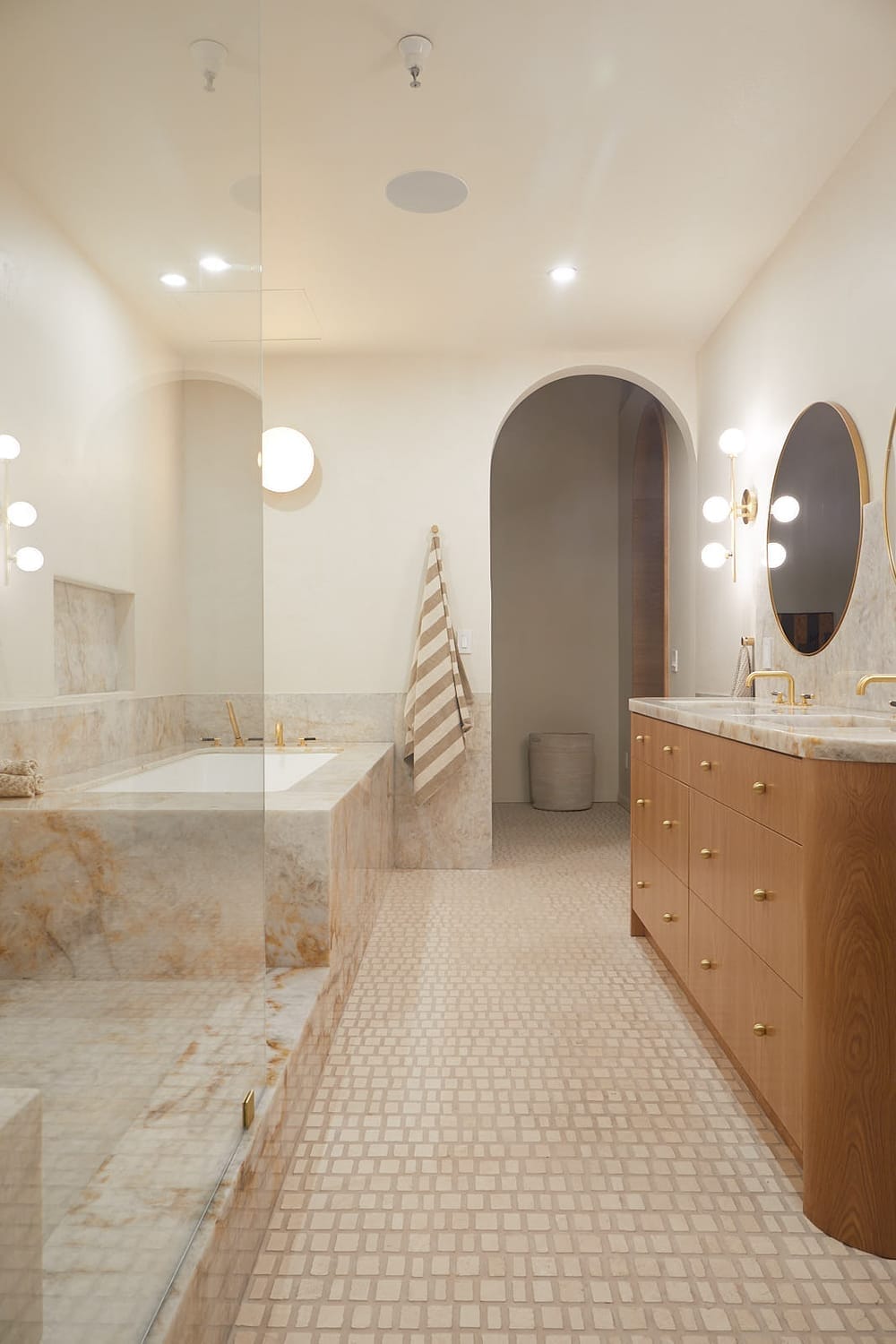
Cinquieme Gauche
3rd Place - Bathroom Design
Located in the heart of Hollywood, CA, this 3,500-square-foot loft occupies two adjoining units within a historic neoclassical building originally constructed in 1928.
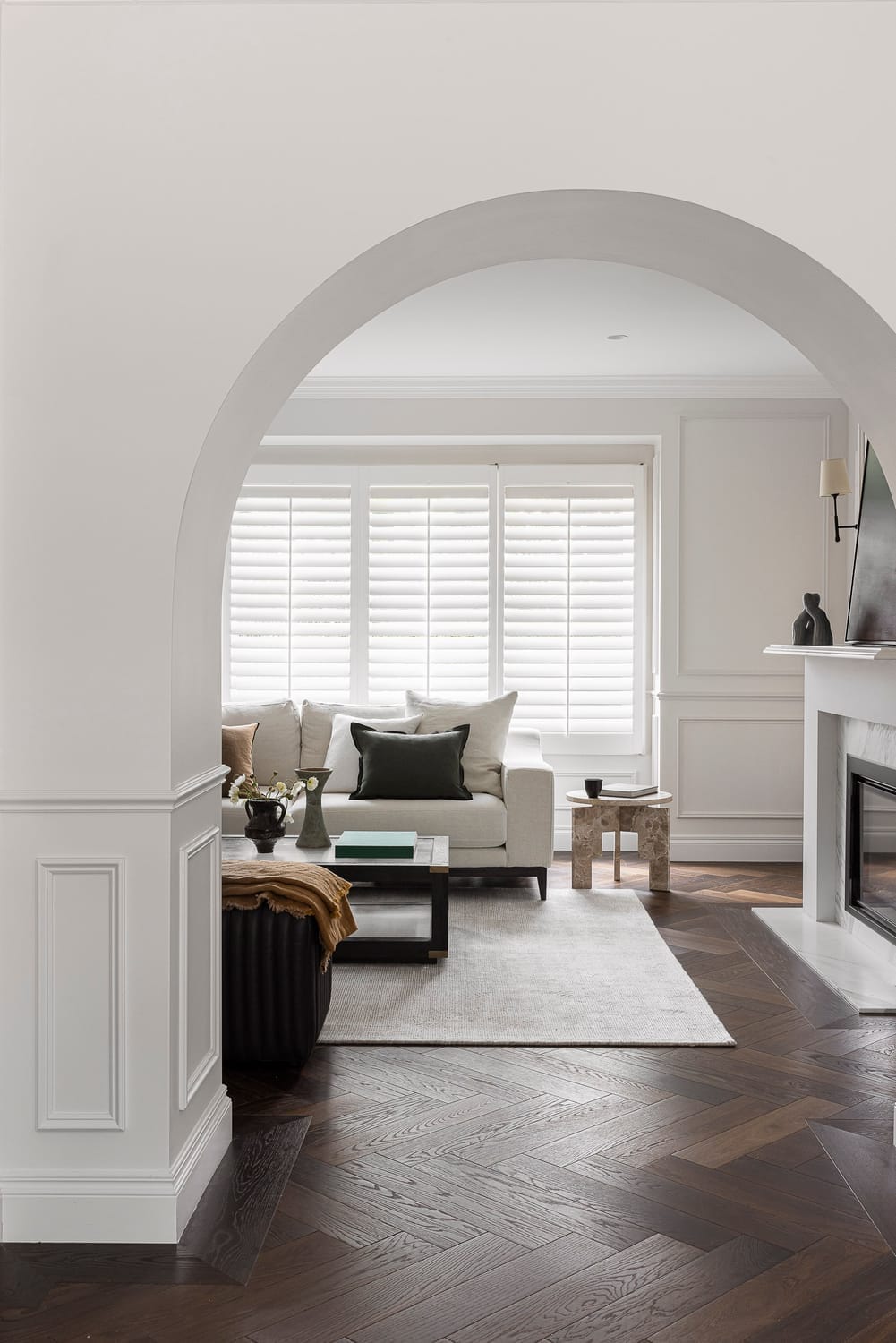
Bone Made
1st Place - Living Room Design
"As we moved through the initial consultations, we established that the desired aesthetic reflected classic, sophisticated boutique hotels. It was time to actualise a little bit of European luxury to elevate our client’s every day."
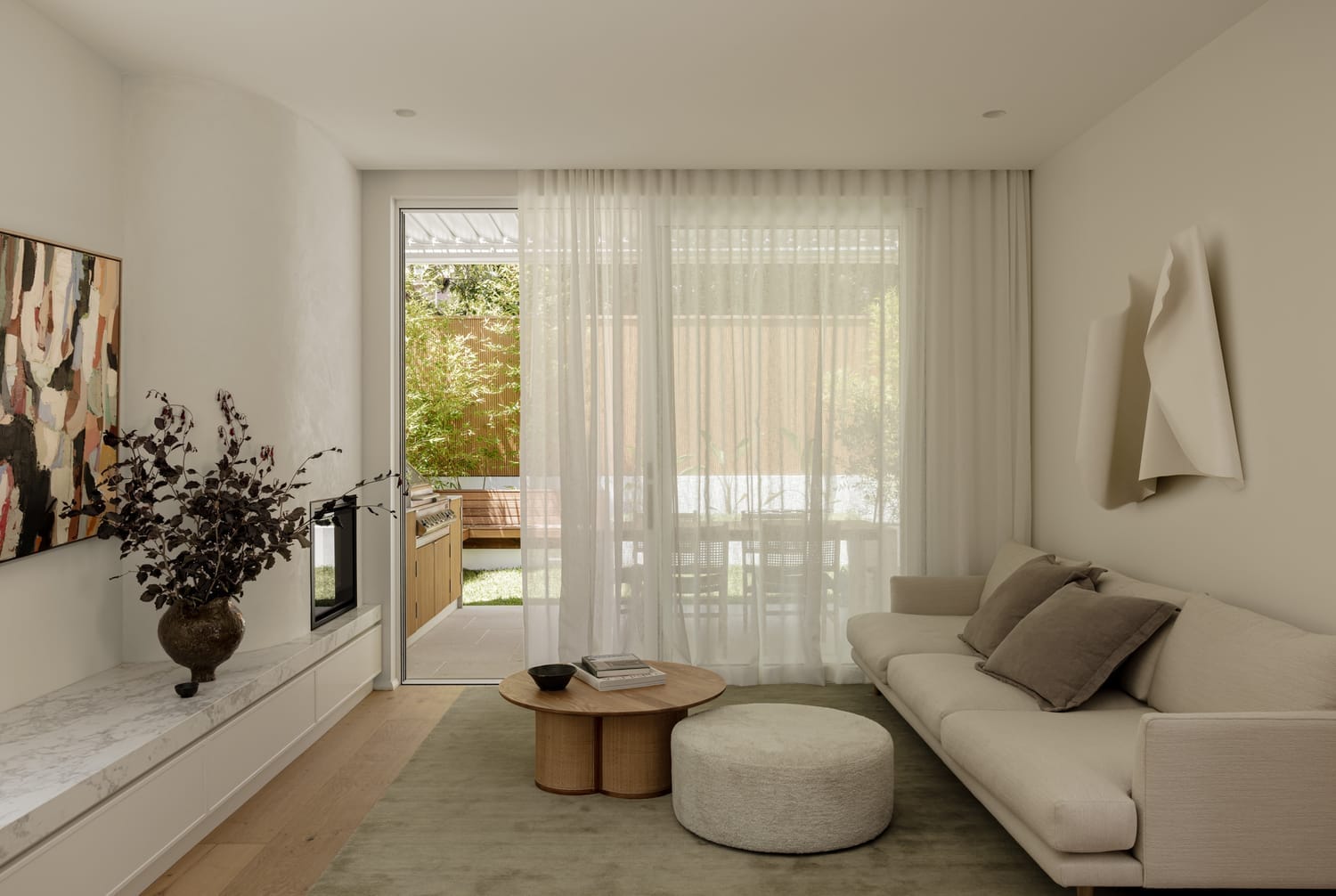
Bone Made
2nd Place - Living Room Design
The open plan kitchen, dining and living is drenched in an abundance of light. Here, the motif of curvature that recurs throughout the home is established in both the wave-like ceiling and key walls.
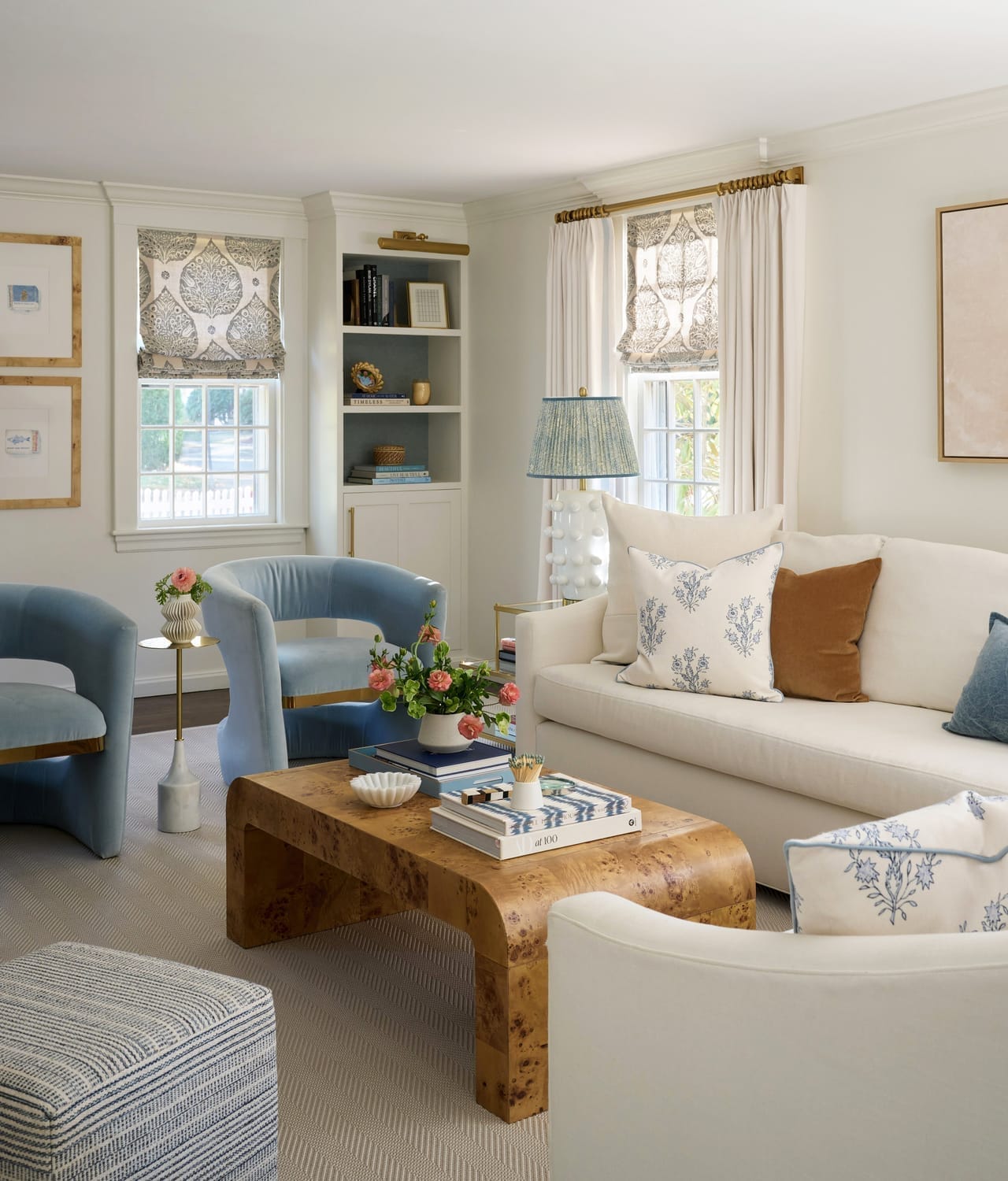
Studio Em Design
3rd Place - Living Room Design
This project focuses on the design of a family-friendly living room within a charming New England colonial home, ensuring that the space is both aesthetically pleasing and cohesive with the overall character of the residence.
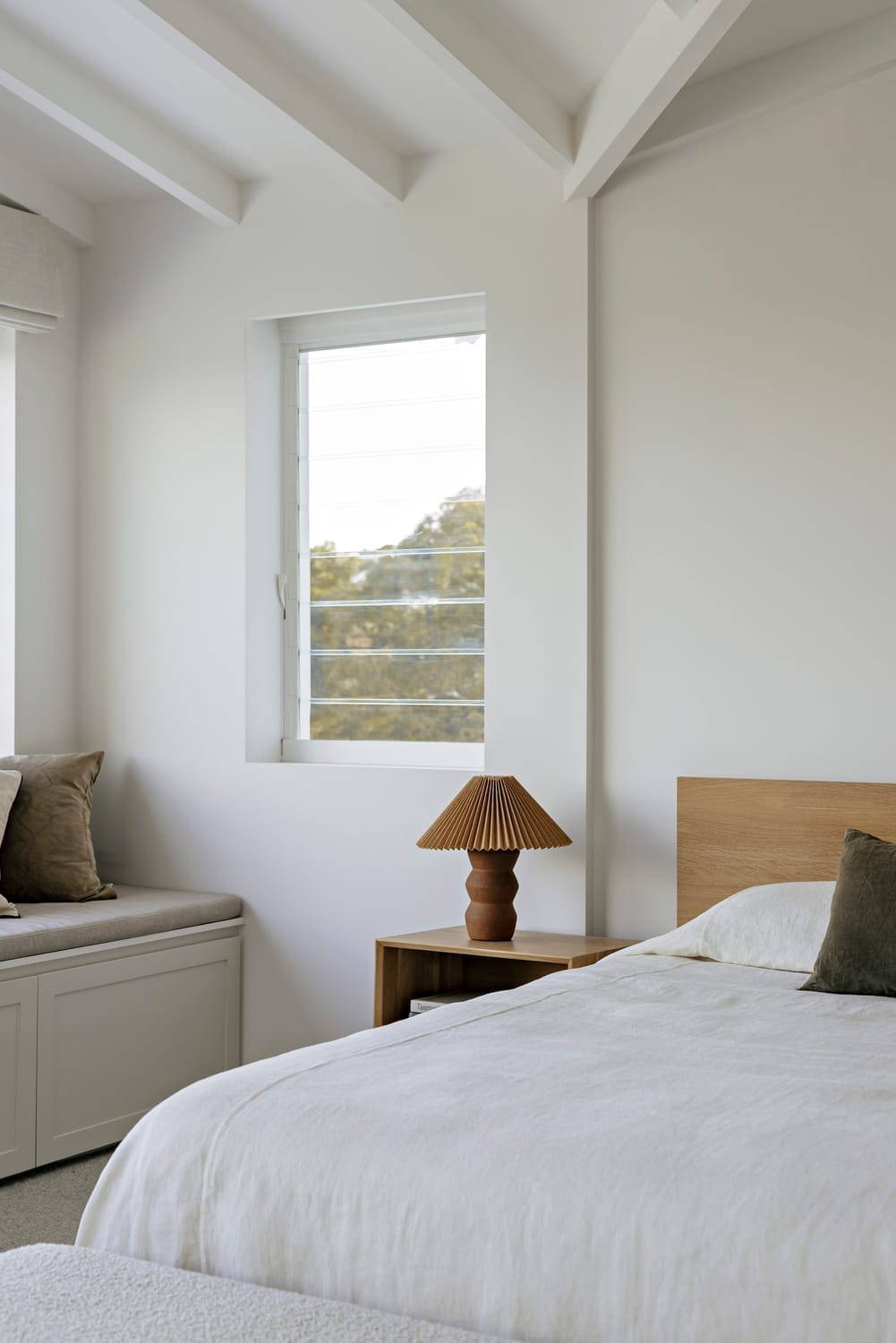
Bone Made
1st Place - Primary Bedroom
The bedrooms were designed with an ardent respect for calm refinement.
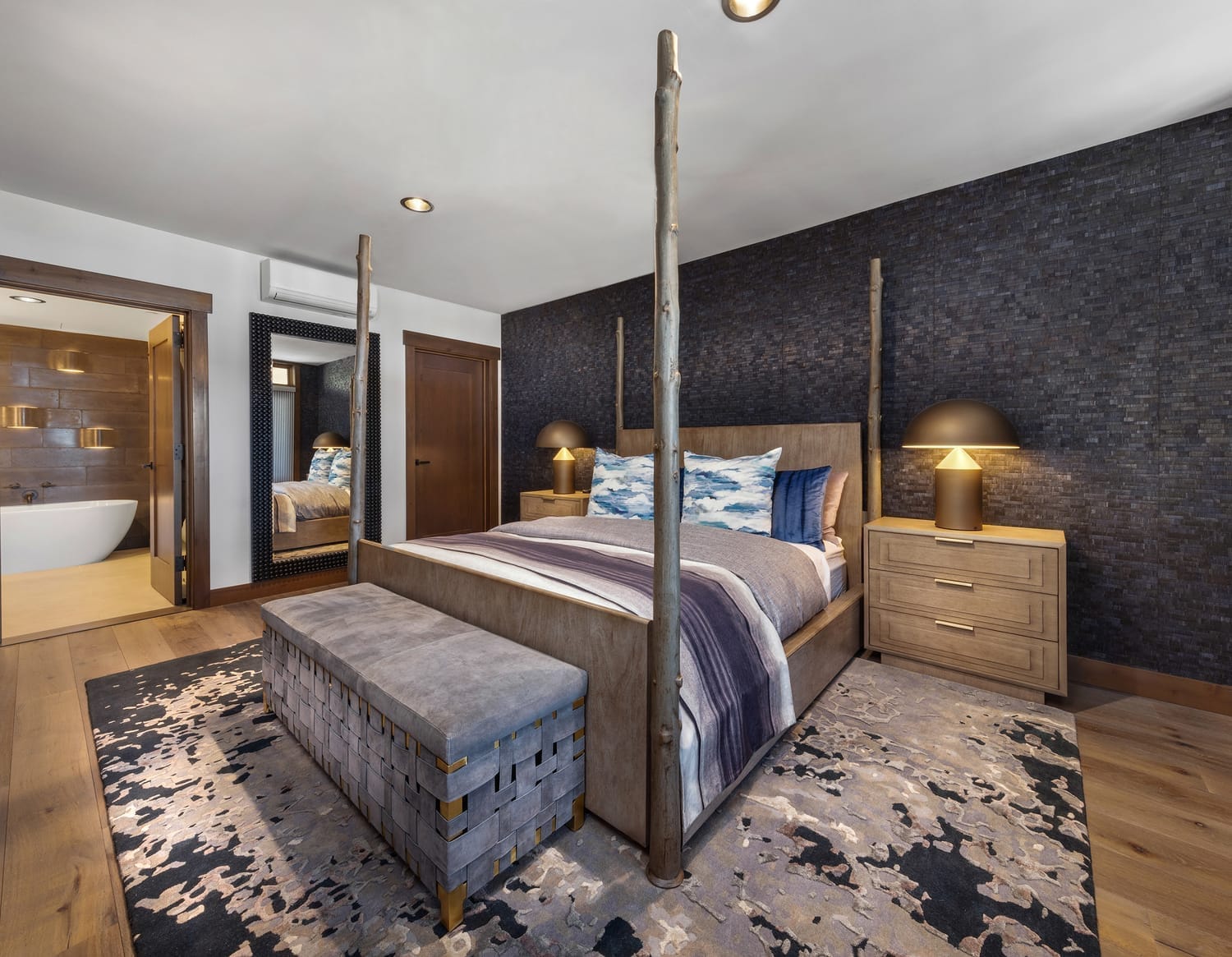
Aspen Leaf Interiors
2nd Place - Primary Bedroom
This lakeside loft fuses beautiful contemporary design with rustic materials layering brushed oak woods, high end thermoset cabinetry, stone, quartz & metal, creating visual texture and cohesion with the surroundings.
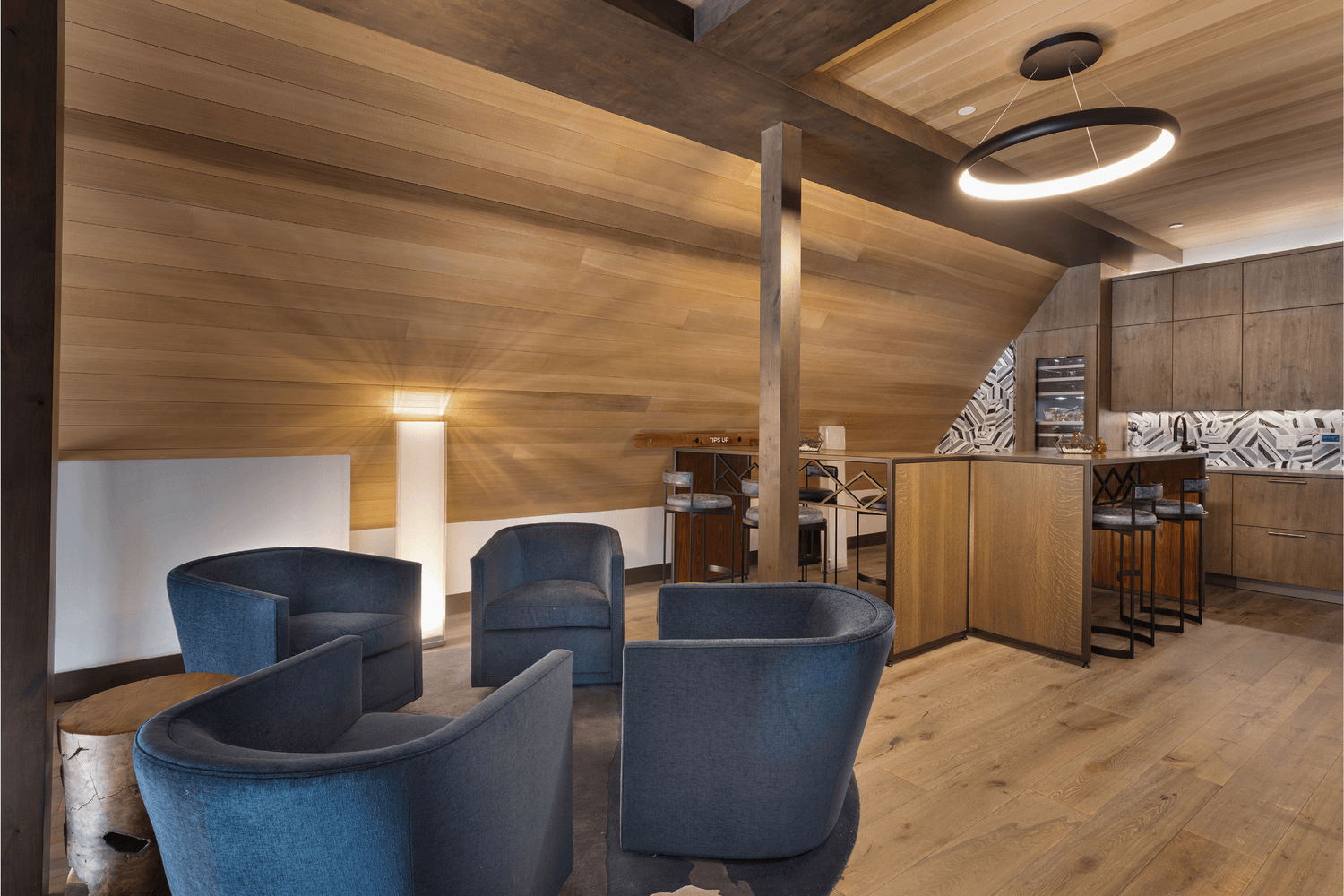
Aspen Leaf Interiors
1st Place - Loft
This lakeside loft fuses beautiful contemporary design with rustic materials layering brushed oak woods, high end thermoset cabinetry, stone, quartz & metal, creating visual texture and cohesion with the surroundings.
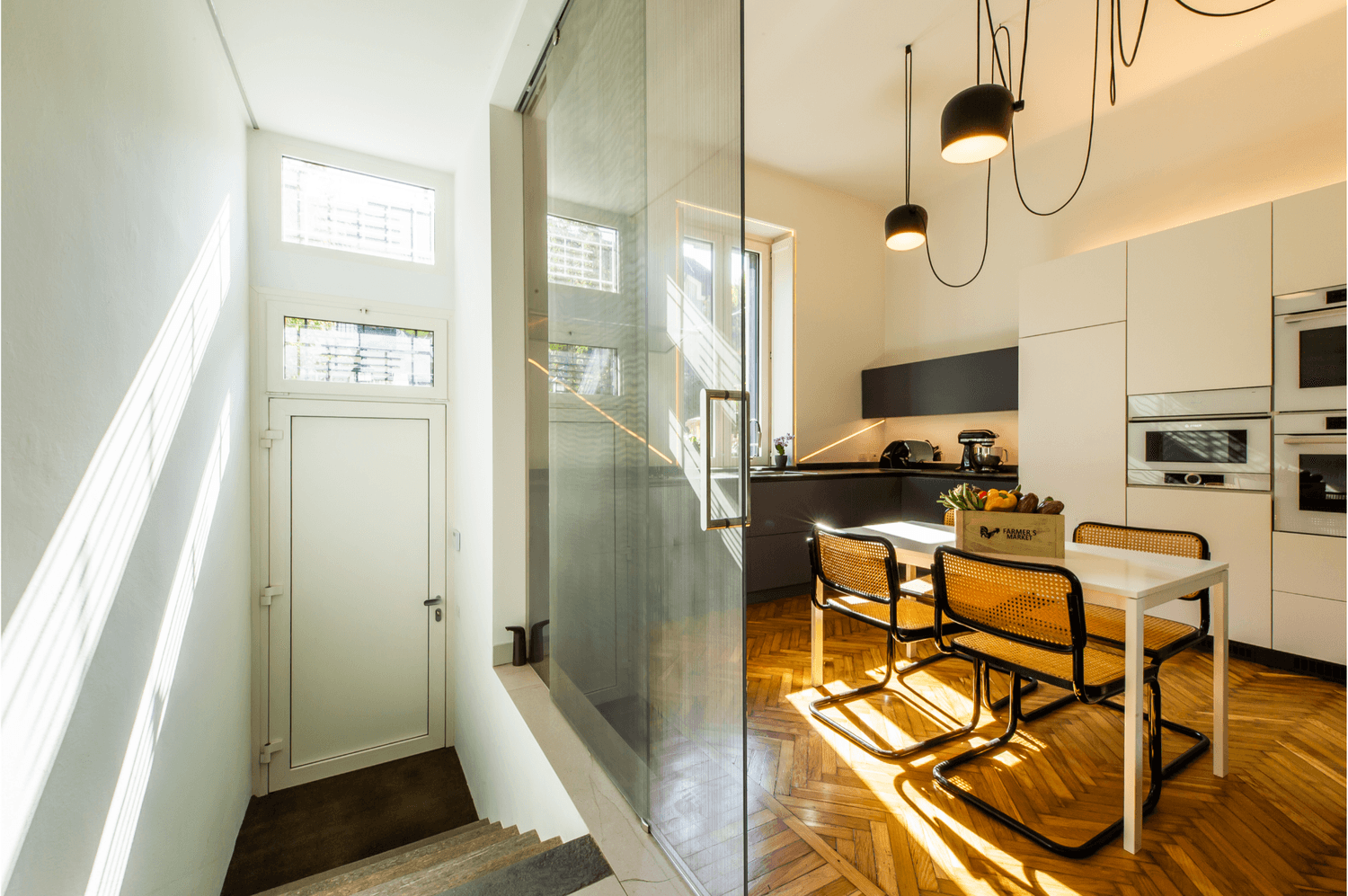
Roccatelier associati
1st Place - Apartment Design
A mid-twentieth-century building in Milan that has been revolutionized, restored and adapted to the life of a modern and international couple.
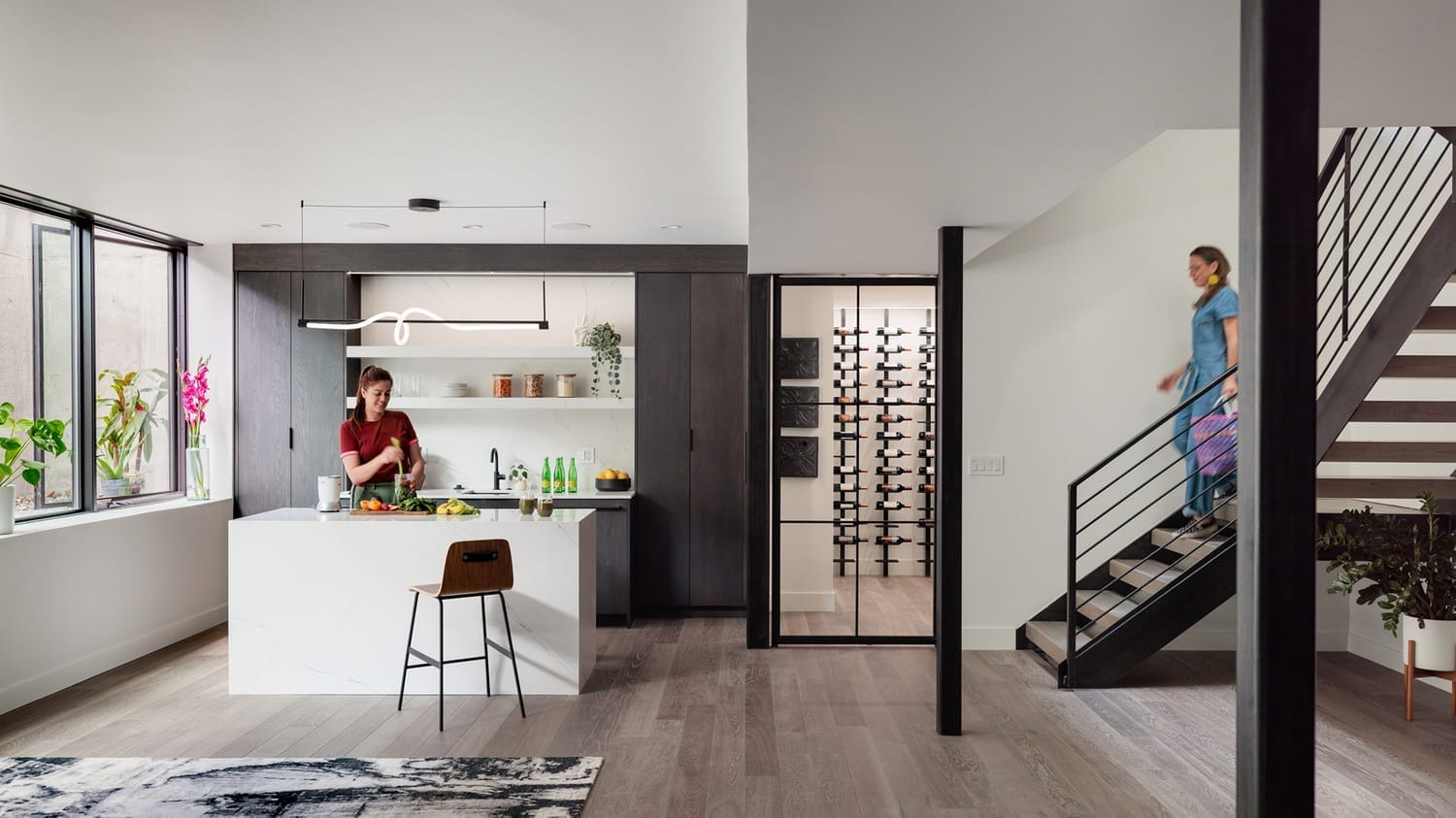
HMH Architecture + Interiors
1st Place - Basement
A well-designed bathroom is a personal oasis. This category highlights exceptional spa-like retreats, sleek modern ensuites, and innovative compact solutions that merge luxury, relaxation, and efficiency.